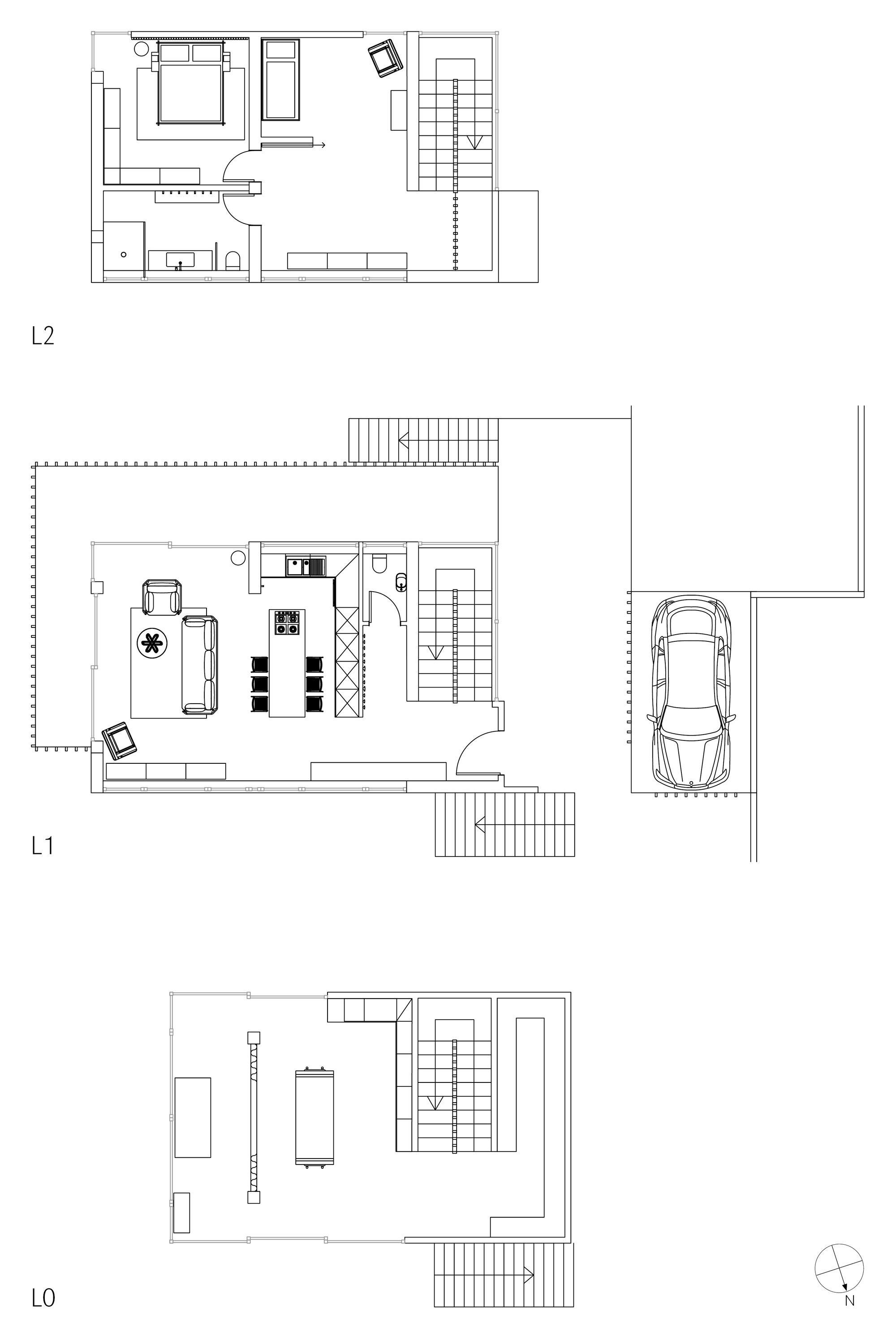
DOMINO
The task was to design a house based on Le Corbusier’s Dom-Ino House (an open floor plan modular structure that offers the possibility to design the space freely without constricting walls) while also keeping the hilly site in mind.
The client is a furniture designer that wants to have a full workshop for building prototypes at home but also wants to keep their work and living areas separated.
I chose the same materials and colours throughout all areas (exterior and interior) combining concrete and wood, and joining modern design classics with younger scandinavian brands.
Although the open floor plan offers a lot of freedom, it was important that the work area was adequately separated from the living spaces. My solution was to situate the workshop in the “basement” and shift the bottom level further into the hill. With this adjustment, L0 and L1 are both accessible from the outside, and the resulting cantilever shields the office windows from too much direct sunlight. The space in the rear of L0 would be ideal for storage.
The top level holds the master bedroom, bathroom and a flexible open space that could be turned into an additional fixed bedroom if desired.
Level 0: Workshop




Level 1: Living Area + Kitchen



Level 2: Bedroom + Bathroom






